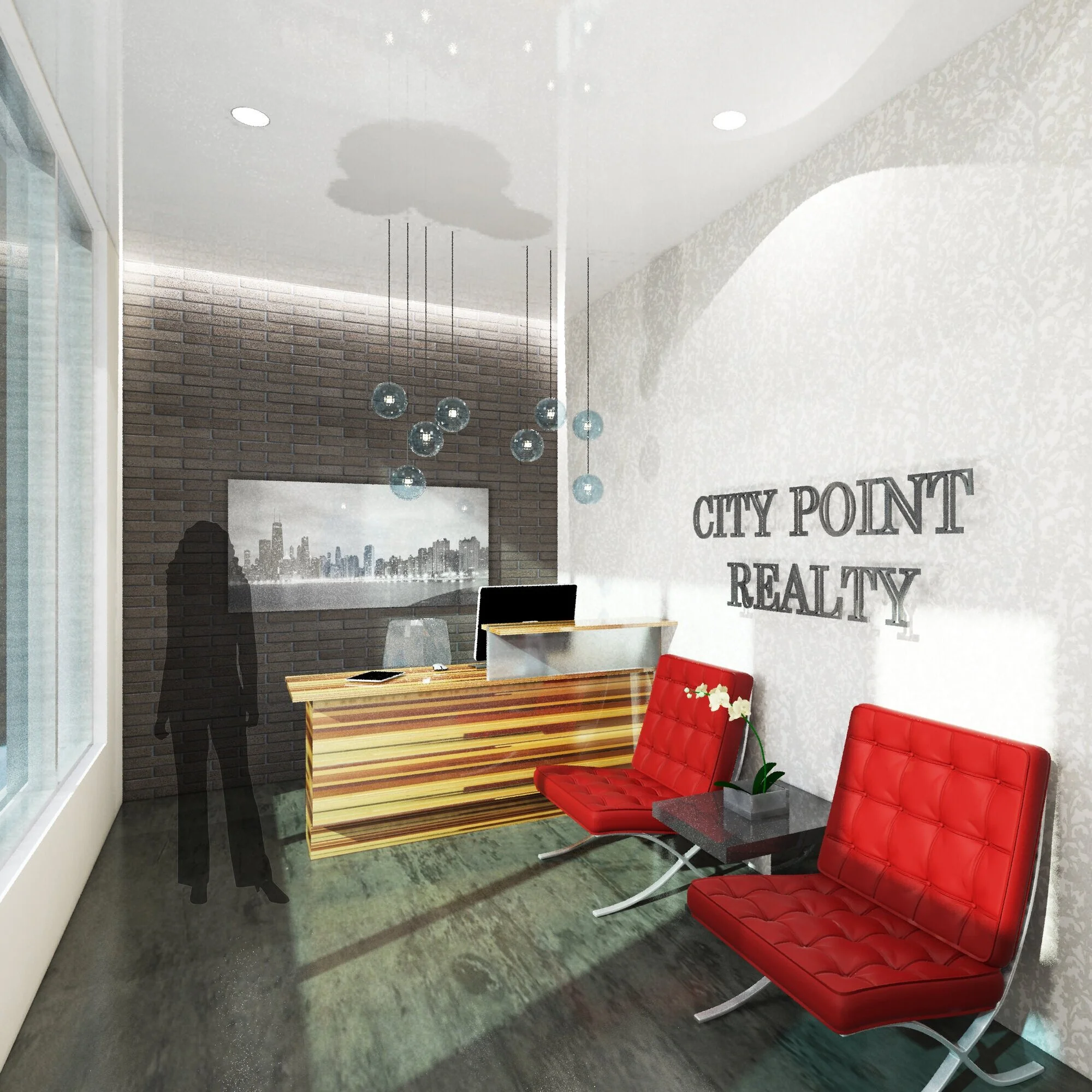City Point Realty
1910 N Clybourn Ave, Chicago, Illinois
Reception Area and Waiting Room
Reception Area and Waiting Room
Gallery Hallway
Design Services: Concept Development, Design Direction, Floor Plans, Reflected Ceiling Plans, 3D Modeling and Rendering
Area of Focus: Reception Area / Waiting Room, Conference Room, Stationary Work Space, Office Storage
Tonal wallcovering and high gloss black crown molding touch on Chicago’s classical architecture while exposed brick, polished concrete, and aluminum architectural finishes reflect the city’s urban development. Both the traditional and industrial color palettes highlight the on-brand mid century touch-points.
The storefront has been updated with frosted glass to provide privacy for clients and personnel beyond the waiting area. Clerestory windows in the stationary work space provide a sustainable lighting solution and increases productivity by allowing natural light to illuminate the room.
Conference Room
Stationary Work Space




